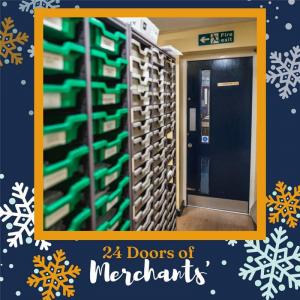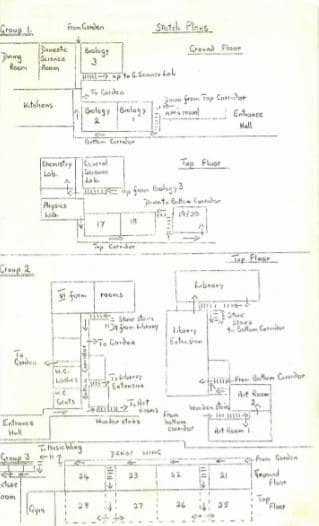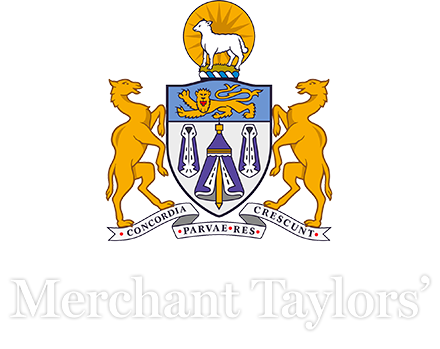24 Doors of Merchants’ – Day 17
The science labs at MTGS are one of the places that Old Girls remember most as they revisit the school – particularly the smell!

This sketch map from a science open day in 1973 shows the school layout before the second big batch of building works (the Centenary Hall, the Davies Wing, the Thompson Building and the ‘new’ science block). The first big building project having been the gym and Derby Wing in the late 1950’s and early 1960’s.

The map shows how domestic science (home economics) was taught near the school kitchens. The lower library was the 6th form common room and the library extension referred to on the map is now Computer rooms 1 and 2. This large room had until the building of the gym been used as the school hall. The sick room had been the gent’s toilets at this time! The current RS room is on this map rooms 19 and 20 and what are now Physics 3 and the nearby run of cupboards are shown on this map as rooms 17 and 18.

